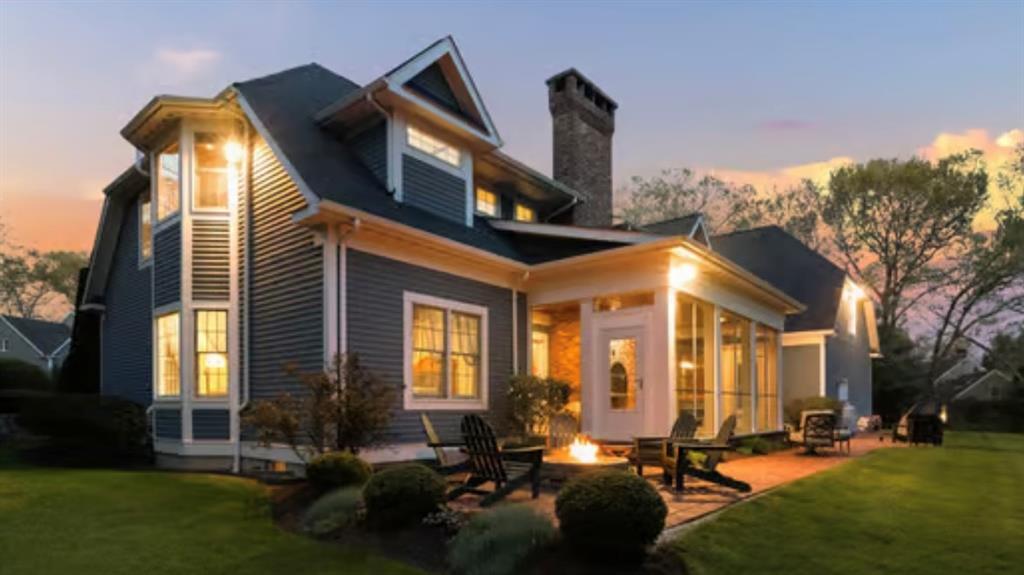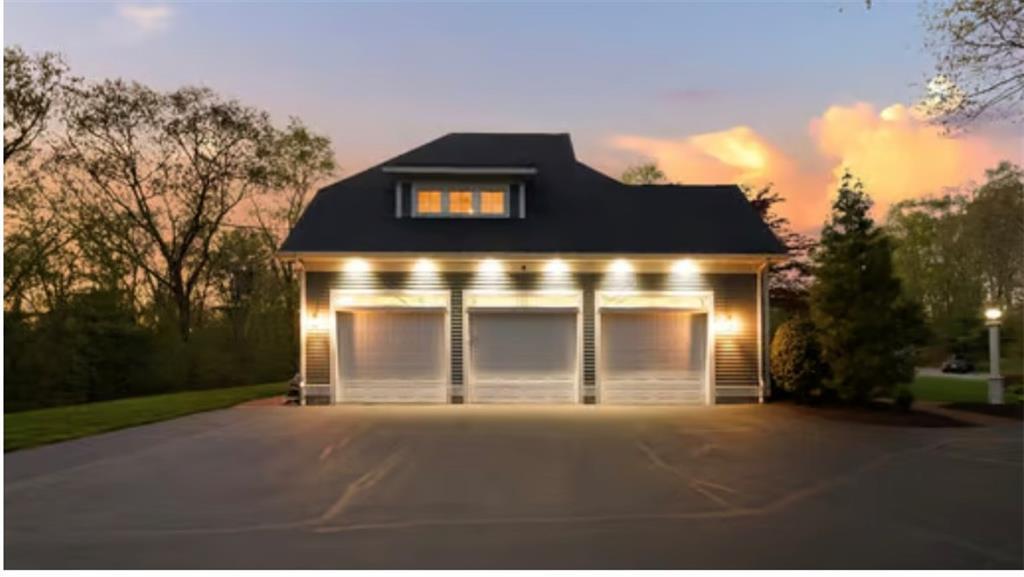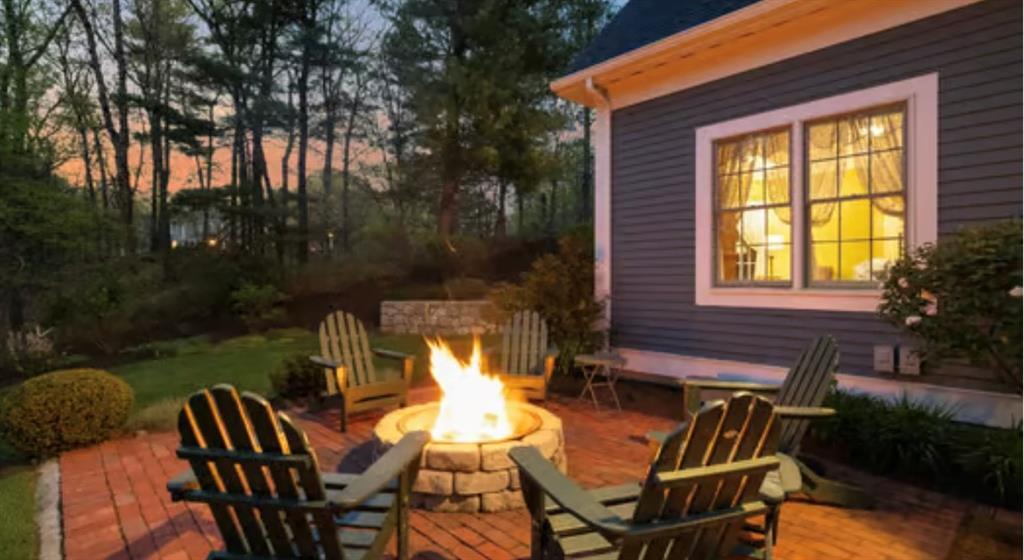


Listing Courtesy of: RHODE ISLAND / Homesmart Professionals / Anderson Real Estate Group - Contact: 401-921-5011
34 Stone Ridge Road North Attleboro, MA 02760
Active (1 Days)
$1,389,000
MLS #:
1387235
1387235
Taxes
$15,057(2025)
$15,057(2025)
Lot Size
1 acres
1 acres
Type
Single-Family Home
Single-Family Home
Year Built
2000
2000
Style
Colonial
Colonial
County
Bristol County
Bristol County
Community
Cumberland Line
Cumberland Line
Listed By
Anderson Real Estate Group, Homesmart Professionals, Contact: 401-921-5011
Source
RHODE ISLAND
Last checked Jul 13 2025 at 3:33 PM GMT+0000
RHODE ISLAND
Last checked Jul 13 2025 at 3:33 PM GMT+0000
Bathroom Details
- Full Bathrooms: 5
- Half Bathroom: 1
Interior Features
- Attic Stairs
- Attic Storage
- Cedar Closet
- Dry Bar
- Stairs
- Wet Bar
- Plumbing (Mixed)
- Insulation (Unknown)
- Electric Water Heater
- Dishwasher
- Dryer
- Disposal
- Microwave
- Oven/Range
- Refrigerator
- Washer
- Whirlpool
- Windows: Insulated Glass Windows
Subdivision
- Cumberland Line
Lot Information
- Cul-De-Sac
- Electronic Pet Fence
- Paved Driveway
- Sprinklers
- Underground Utilities
Property Features
- Fireplace: 2
- Fireplace: Brick
- Fireplace: Gas
- Fireplace: Marble
- Fireplace: Stone
- Fireplace: Tile
- Foundation: Concrete Perimeter
Heating and Cooling
- Oil
- Baseboard
- Forced Air
- Central Air
Basement Information
- Full
- Interior and Exterior
- Finished
- Bathroom
- Family Room
- Media Room
- Playroom
- Storage Space
- Utility
Flooring
- Ceramic Tile
- Hardwood
- Carpet
Utility Information
- Sewer: Septic Tank
Garage
- Attached Garage
Parking
- Attached
- Total: 11
Stories
- 2
Living Area
- 7,627 sqft
Additional Information: Homesmart Professionals | 401-921-5011
Location
Disclaimer: IDX information is provided exclusively for consumers’ personal, non-commercial use and may not be used for any purpose other than to identify prospective properties consumers may be interested in purchasing. Information is deemed reliable but is not guaranteed. © 2025 State-Wide Multiple Listing Service. All rights reserved. 7/13/25 08:33




Description