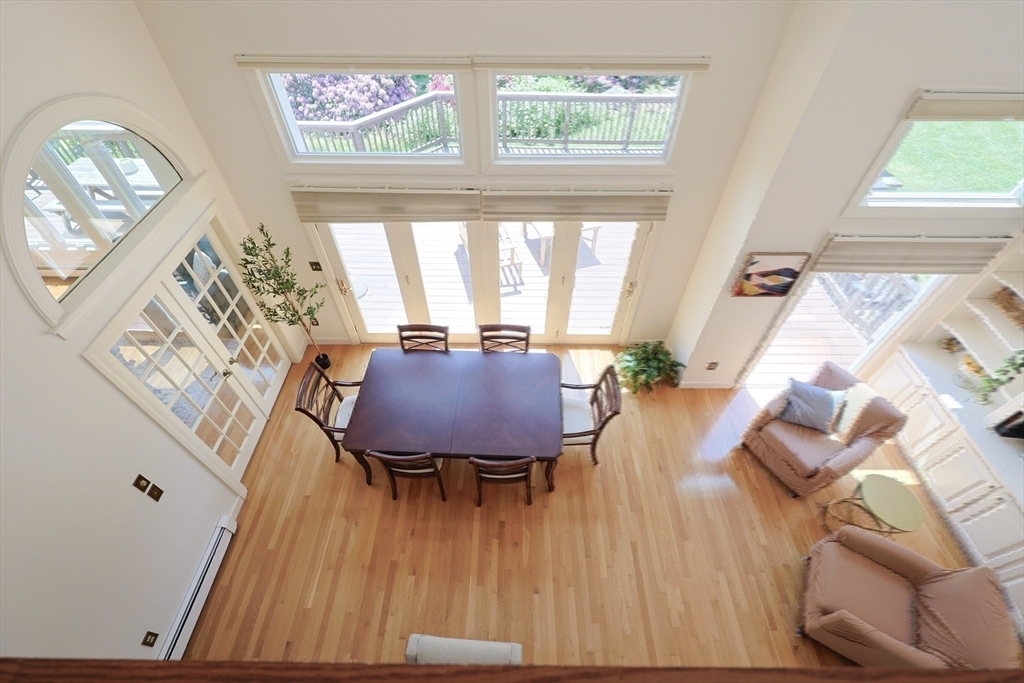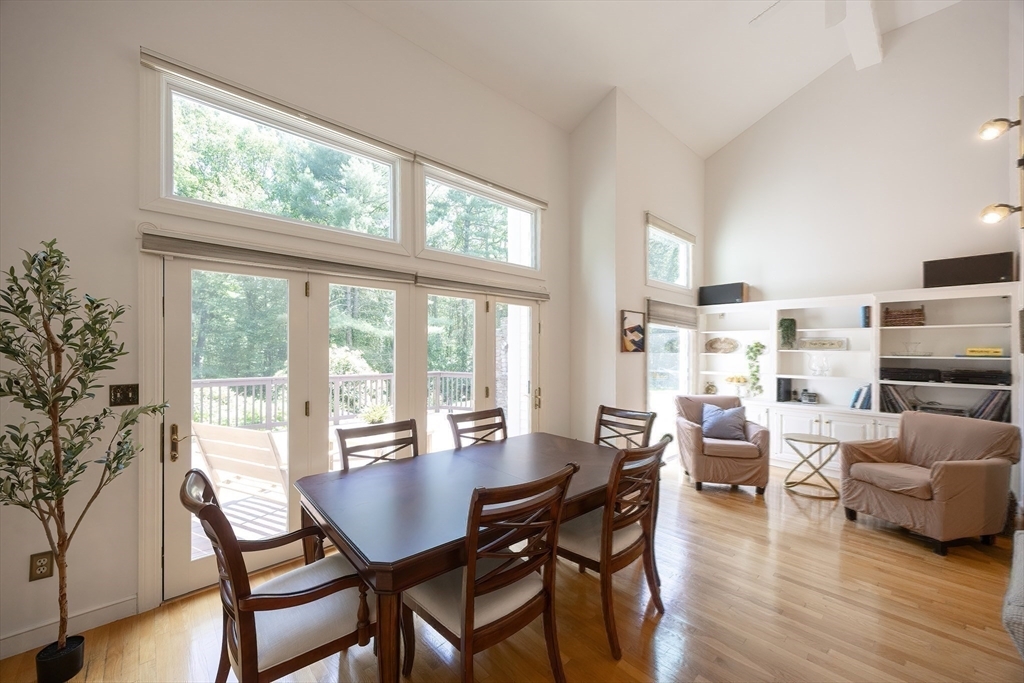


Listing Courtesy of: MLS PIN / ERA Key Realty Services / Patricia "Patty" Betro
8 Mercer Lane Franklin, MA 02038
Active (39 Days)
$1,250,000

MLS #:
73385930
73385930
Taxes
$12,955(2025)
$12,955(2025)
Lot Size
2.41 acres
2.41 acres
Type
Single-Family Home
Single-Family Home
Year Built
1987
1987
Style
Colonial, Contemporary
Colonial, Contemporary
County
Norfolk County
Norfolk County
Listed By
Patricia "Patty" Betro, ERA Key Realty Services
Source
MLS PIN
Last checked Jul 13 2025 at 3:37 PM GMT+0000
MLS PIN
Last checked Jul 13 2025 at 3:37 PM GMT+0000
Bathroom Details
Interior Features
- Bathroom - Half
- Countertops - Stone/Granite/Solid
- Closet
- Closet/Cabinets - Custom Built
- Wet Bar
- Recessed Lighting
- Storage
- Bathroom
- Study
- Media Room
- Game Room
- Central Vacuum
- Laundry: Flooring - Stone/Ceramic Tile
- Laundry: Main Level
- Laundry: Electric Dryer Hookup
- Laundry: Sink
- Laundry: First Floor
- Laundry: Washer Hookup
- Water Heater
- Range
- Dishwasher
- Microwave
- Indoor Grill
- Refrigerator
- Washer
- Dryer
- Water Treatment
- Vacuum System
- Range Hood
- Wine Cooler
- Plumbed for Ice Maker
Kitchen
- Closet/Cabinets - Custom Built
- Flooring - Stone/Ceramic Tile
- Countertops - Stone/Granite/Solid
- Kitchen Island
- Open Floorplan
- Recessed Lighting
- Remodeled
- Stainless Steel Appliances
- Pot Filler Faucet
- Wine Chiller
Lot Information
- Wooded
Property Features
- Fireplace: 2
- Fireplace: Kitchen
- Fireplace: Living Room
- Foundation: Concrete Perimeter
Heating and Cooling
- Central
- Oil
- Central Air
Basement Information
- Full
- Finished
Flooring
- Wood
- Tile
- Carpet
- Flooring - Stone/Ceramic Tile
- Flooring - Hardwood
- Flooring - Wall to Wall Carpet
Exterior Features
- Roof: Shingle
Utility Information
- Utilities: For Gas Range, For Gas Oven, For Electric Dryer, Washer Hookup, Icemaker Connection, Water: Public
- Sewer: Private Sewer
Garage
- Attached Garage
Parking
- Attached
- Off Street
- Total: 8
Living Area
- 4,706 sqft
Location
Listing Price History
Date
Event
Price
% Change
$ (+/-)
Jun 19, 2025
Price Changed
$1,250,000
2%
25,000
Jun 18, 2025
Price Changed
$1,225,000
-5%
-70,000
Jun 05, 2025
Price Changed
$1,295,000
4%
45,000
Jun 04, 2025
Original Price
$1,250,000
-
-
Disclaimer: The property listing data and information, or the Images, set forth herein wereprovided to MLS Property Information Network, Inc. from third party sources, including sellers, lessors, landlords and public records, and were compiled by MLS Property Information Network, Inc. The property listing data and information, and the Images, are for the personal, non commercial use of consumers having a good faith interest in purchasing, leasing or renting listed properties of the type displayed to them and may not be used for any purpose other than to identify prospective properties which such consumers may have a good faith interest in purchasing, leasing or renting. MLS Property Information Network, Inc. and its subscribers disclaim any and all representations and warranties as to the accuracy of the property listing data and information, or as to the accuracy of any of the Images, set forth herein. © 2025 MLS Property Information Network, Inc.. 7/13/25 08:37




Description